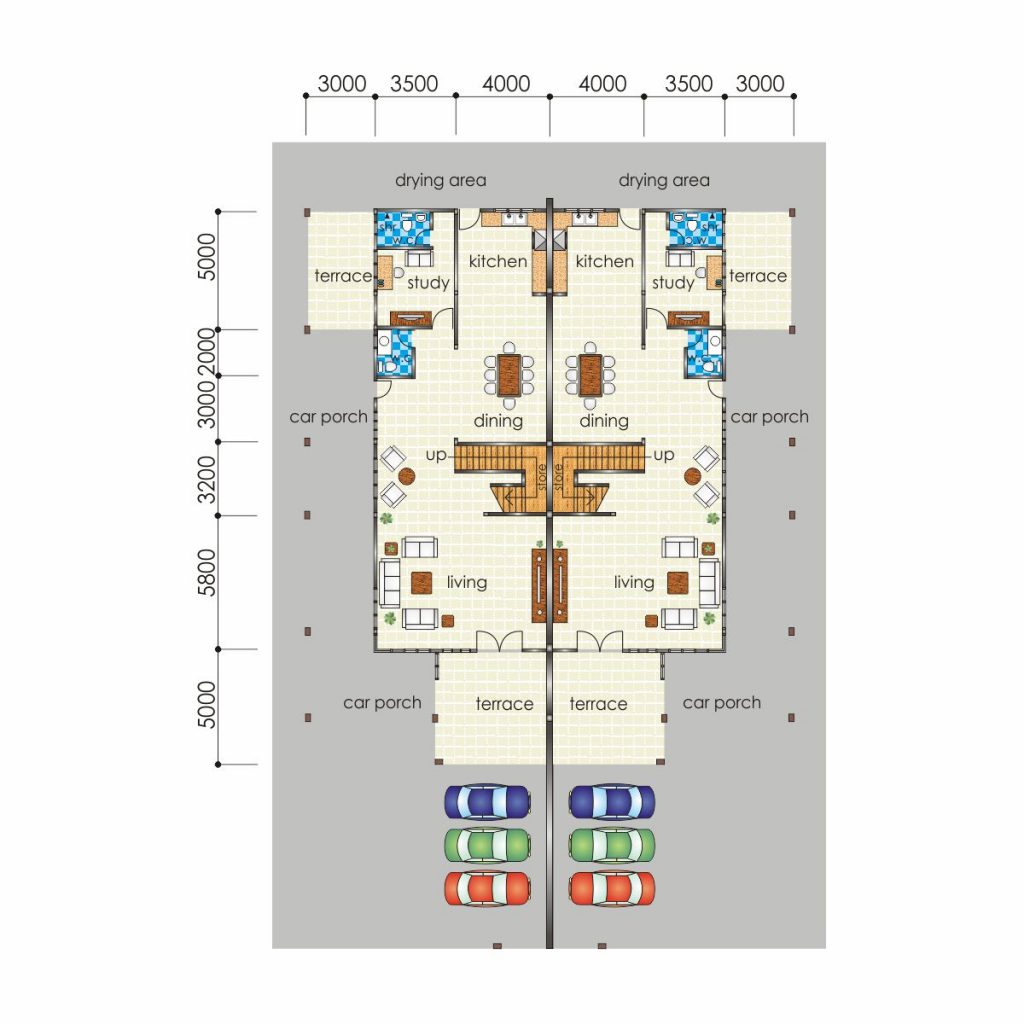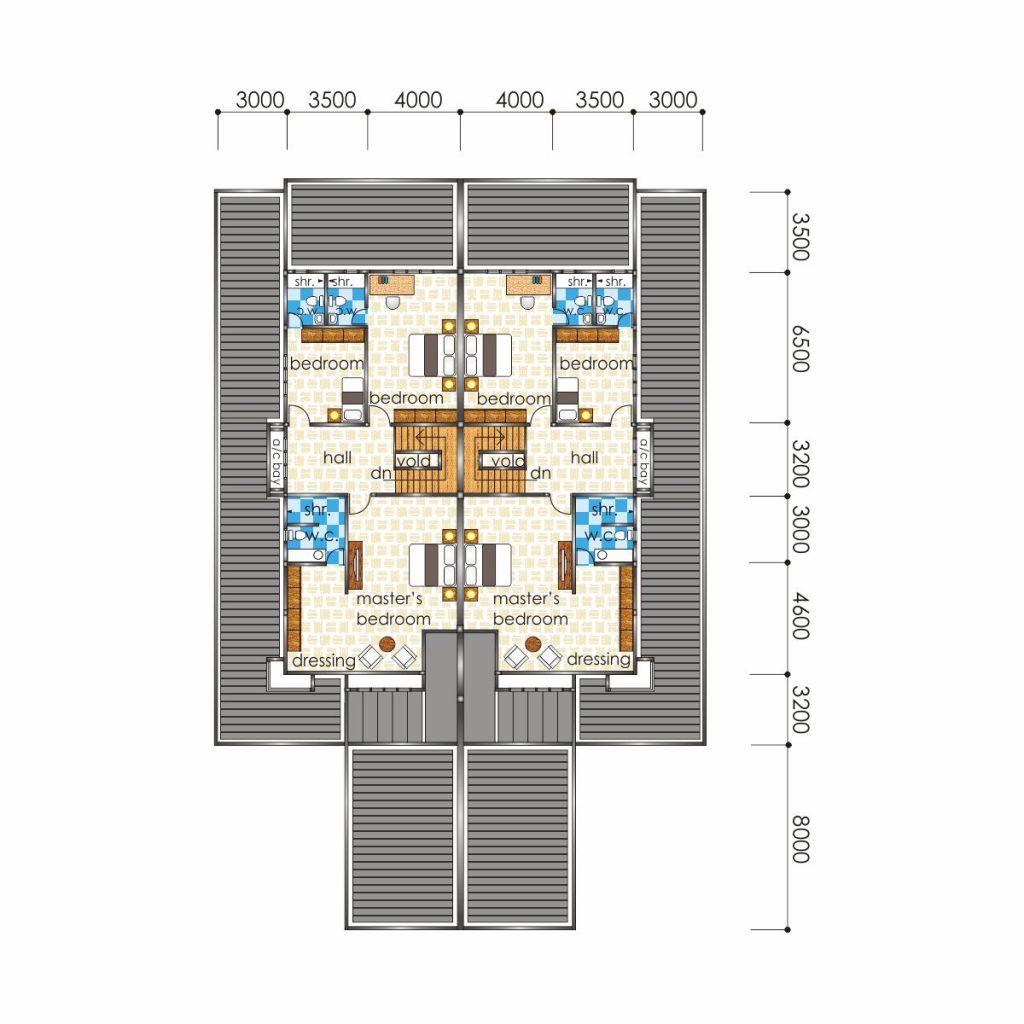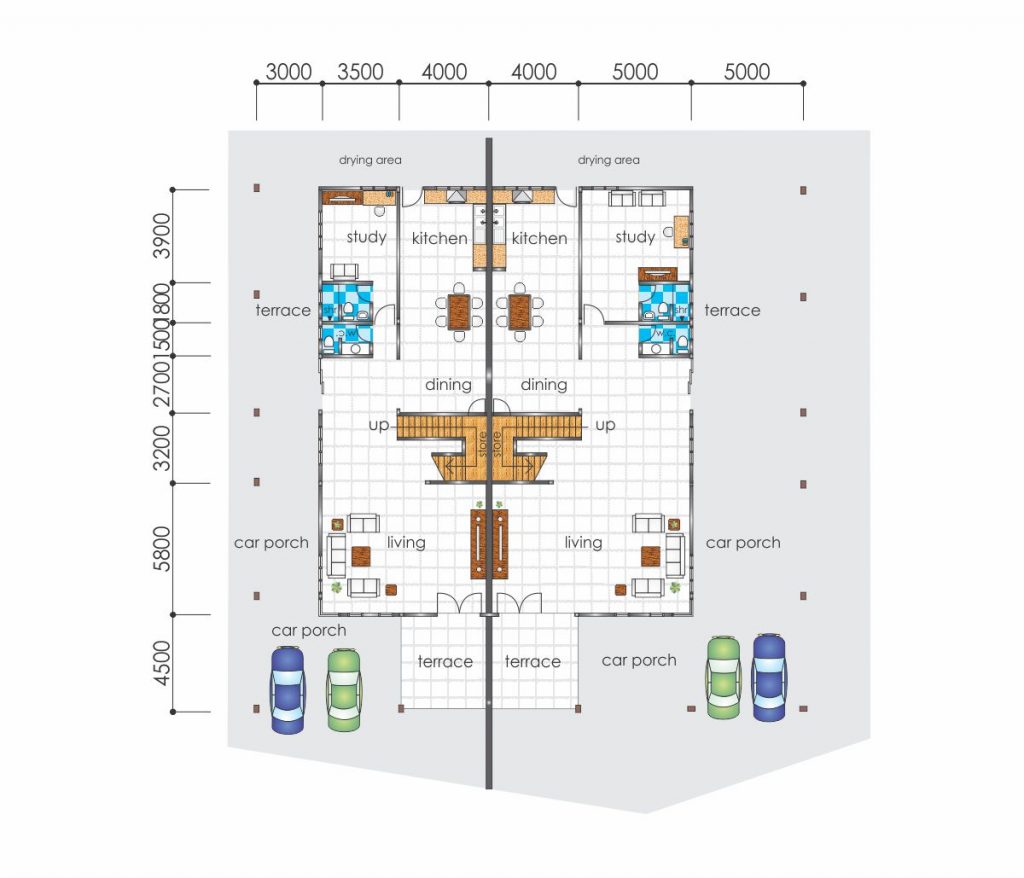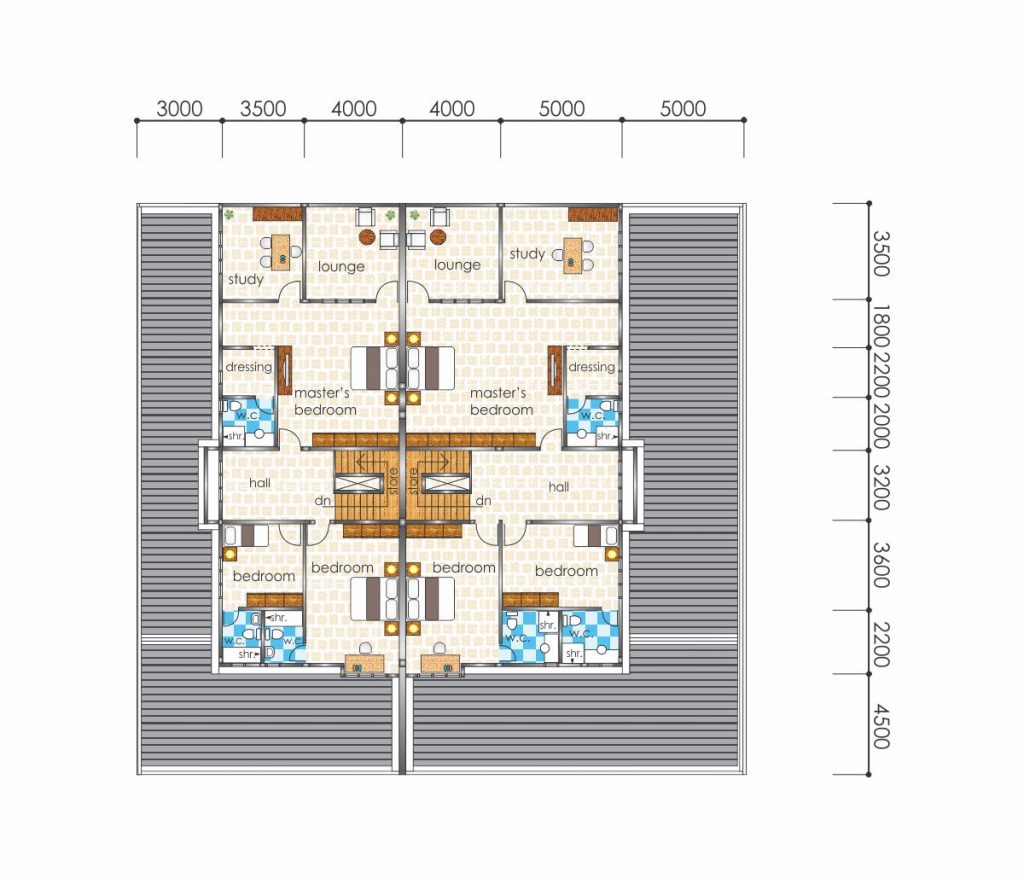Features
| STRUCTURE | • Reinforced concrete framework. |
| WALL | • Brick wall plastered on both sides. |
| WALL FINISHES | • Weather resistant paint to external wall and emulsion paint to internal. |
| • Wall tiles to ceiling height for bathroom & kitchen. | |
| FLOOR FINISHES | • Ceramic tiles to living, dining, study room, kitchen, bathrooms, balcony and terrace. |
| • Parquet flooring for staircase & bedrooms at first floor. | |
| CEILING FINISHES | • Gypsum fibrous plaster ceiling to living, dining, kitchen, bedrooms & family hall. |
| • “UAC” superfluxes to all other areas. All ceiling painted with emulsion. | |
| ROOF FINISHES | • Concrete roof tiles/ metal roof. |
| DOOR | • Hardwood door or equivalent for entrance, bedrooms and toilets. |
| • All doors painted and fixed with standard ironmongery. | |
| WINDOWS | • Aluminum window frame with tinted glass. |
| FENCING | • Brick wall fencing with design. |
| ELECTRICAL | • Concealed wiring for lighting points, power points, air-conditioner point, water heater point, TV point, telephone point, gate lighting point, doorbell point. |
| SANITARY FITTING | • Sitting water closet and wash hand basin to bathroom. |
| • Stainless steel sink at kitchen. |







